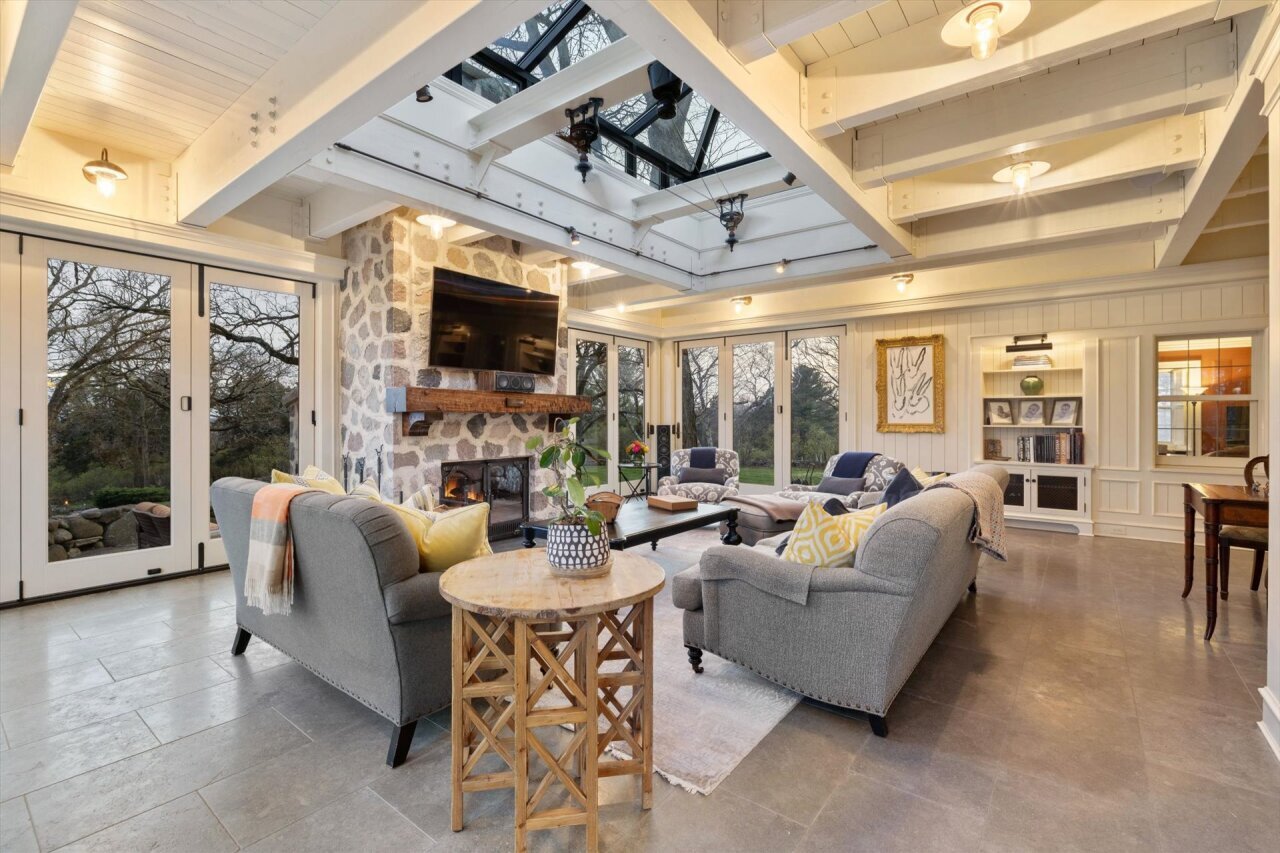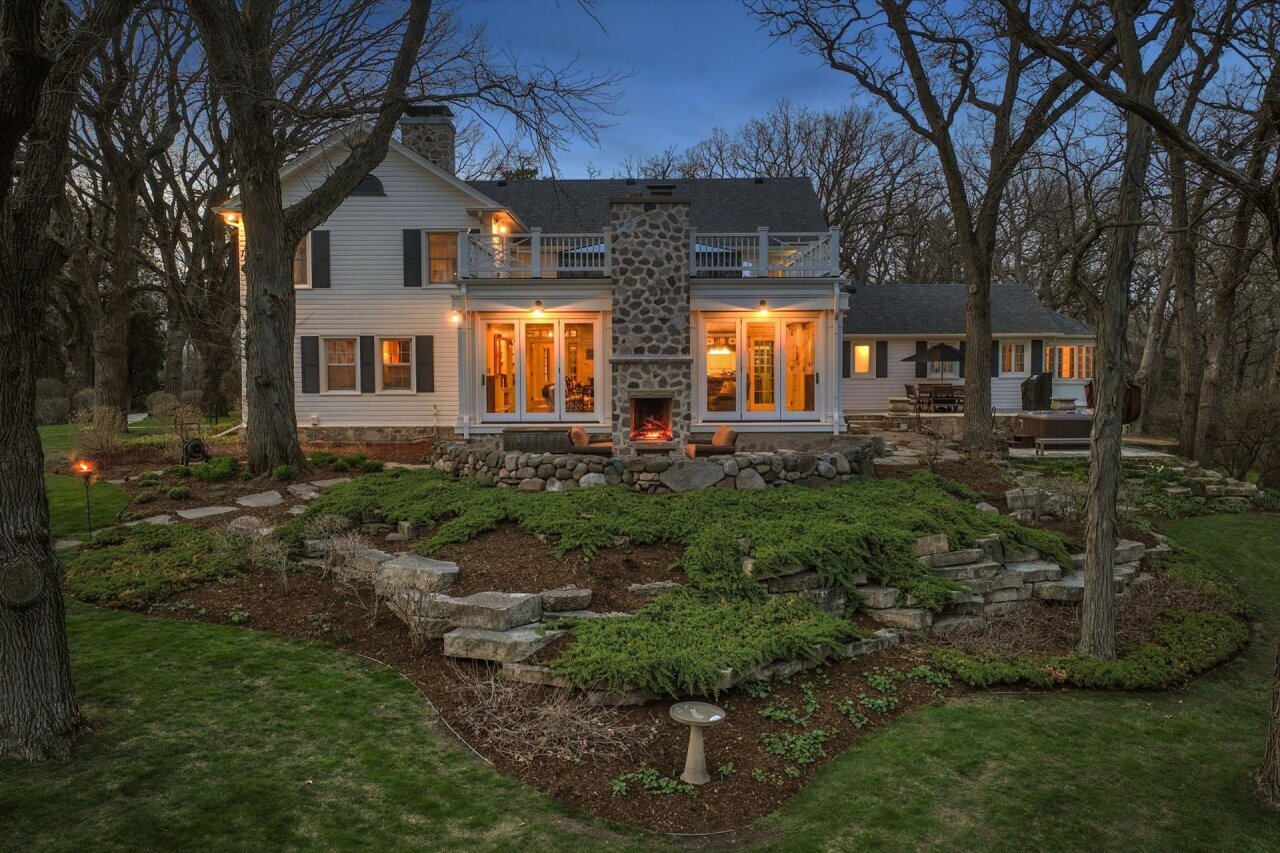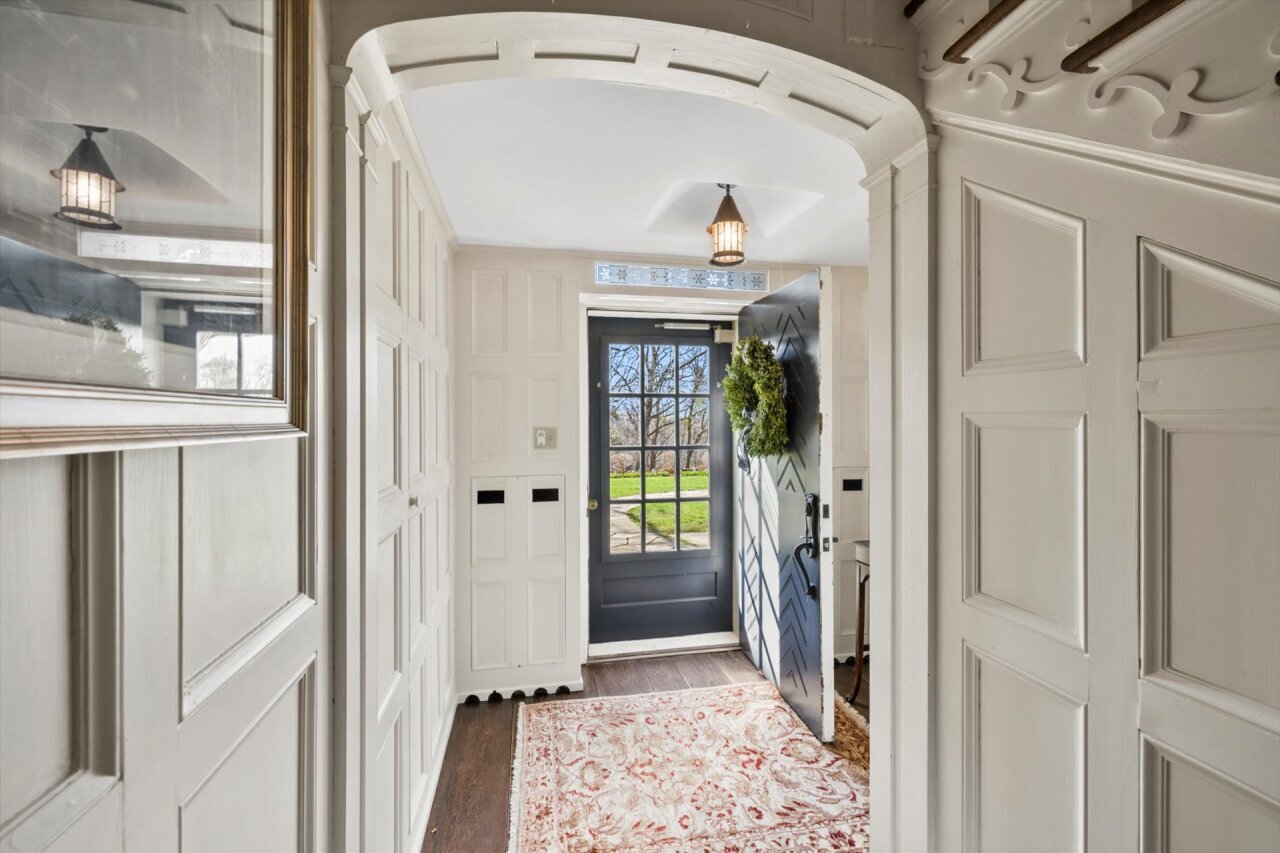


Listing Courtesy of:  METRO MLS / Shorewest Realtors, Inc.
METRO MLS / Shorewest Realtors, Inc.
 METRO MLS / Shorewest Realtors, Inc.
METRO MLS / Shorewest Realtors, Inc. W336s9604 Red Brae Dr Mukwonago, WI 53149
Active (90 Days)
$1,998,000
MLS #:
1915614
1915614
Taxes
$10,268(2024)
$10,268(2024)
Lot Size
12.75 acres
12.75 acres
Type
Single-Family Home
Single-Family Home
Year Built
1927
1927
Style
2 Story
2 Story
School District
Mukwonago
Mukwonago
County
Waukesha County
Waukesha County
Community
Red Brae Farms
Red Brae Farms
Listed By
Kimberly S Dove, Shorewest Realtors, Inc.
Source
METRO MLS
Last checked Jul 30 2025 at 8:25 AM CDT
METRO MLS
Last checked Jul 30 2025 at 8:25 AM CDT
Bathroom Details
- Full Bathrooms: 4
- Half Bathroom: 1
Interior Features
- Dishwasher
- Microwave
- Oven
- Range
- Refrigerator
- Washer
- At Least One Bathtub
- Mbr Bath Walk-In Shower
- Off Mbr
- Shower Over Tub
- Shower Stall
- Wolf Range
- Sub Zero Refrigerator
- Separate Sub Zero Freezer
- Washer/Dryer (Samsung Front Load)
- Garage Refrigerator
- Curtains and Built Inshutters. See Attached Bill of Sale for Zero Dollars for Remaining Items.
- 2 or More Fireplaces
- Gas Fireplace
- Hot Tub
- Kitchen Island
- Natural Fireplace
- Pantry
- Simulated Wood Floors
- Skylight
- Walk-In Closet(s)
- Wood Floors
Subdivision
- Red Brae Farms
Property Features
- Fireplace: Yes
Heating and Cooling
- In Floor Radiant
- Multiple Units
- Radiant
- Wall/Sleeve Air
Exterior Features
- Stone
- Wood
Utility Information
- Sewer: Private Well, Septic System
- Fuel: Natural Gas
School Information
- Middle School: Park View
- High School: Mukwonago
Garage
- Electric Door Opener
- Attached
Stories
- 2
Living Area
- 5,732 sqft
Location
Listing Price History
Date
Event
Price
% Change
$ (+/-)
Jul 14, 2025
Price Changed
$1,998,000
-20%
-502,000
Apr 29, 2025
Original Price
$2,500,000
-
-
Disclaimer: Copyright 2025 – Metro MLS – All Rights Reserved. Information is supplied by seller and other third parties and has not been verified. IDX information is provided exclusively for consumers’ personal, non-commercial use and that it may not be used for any purpose other than to identify prospective properties consumers may be interested in purchasing. Most recently updated as of 7/30/25 01:25



Description