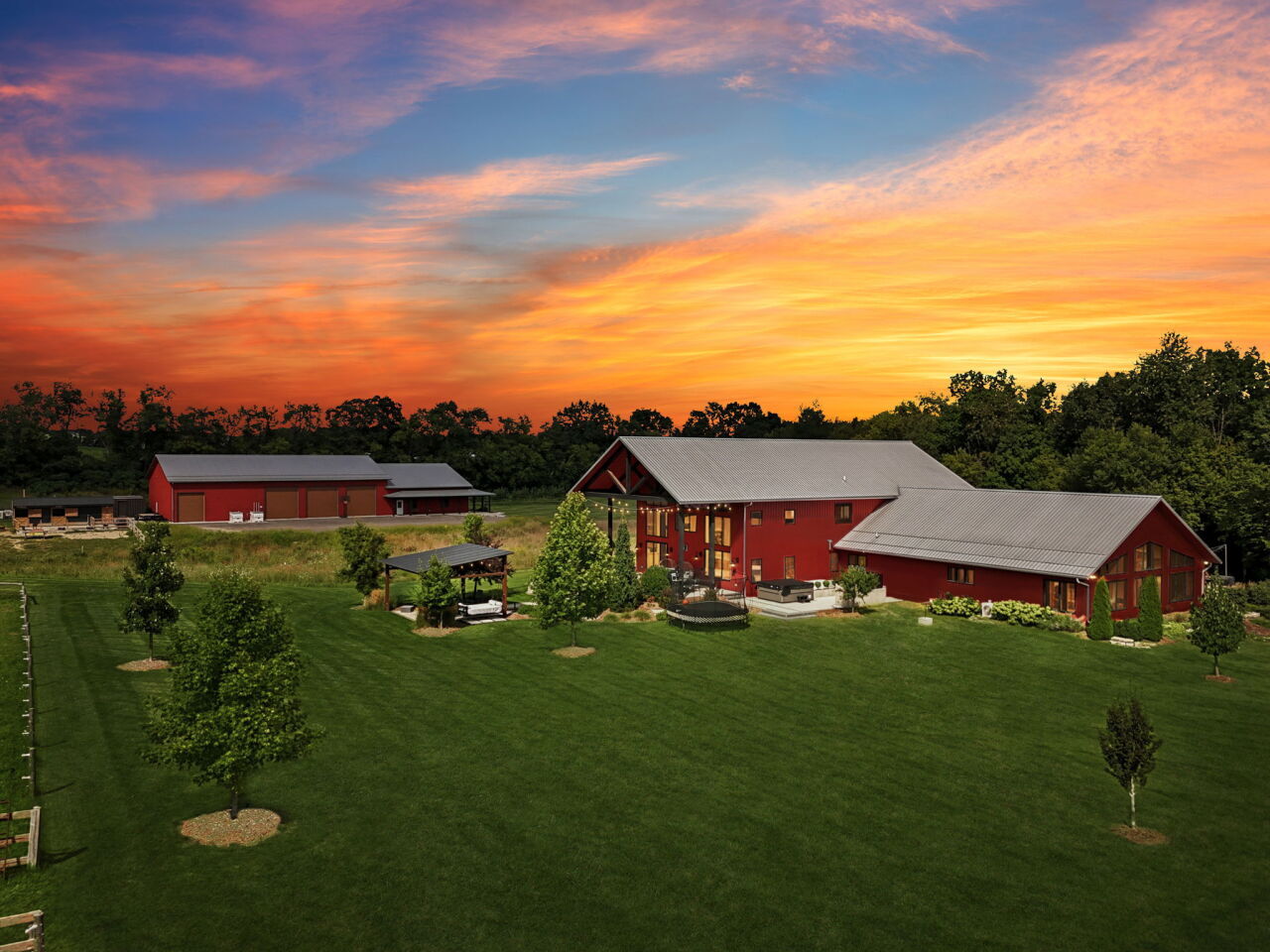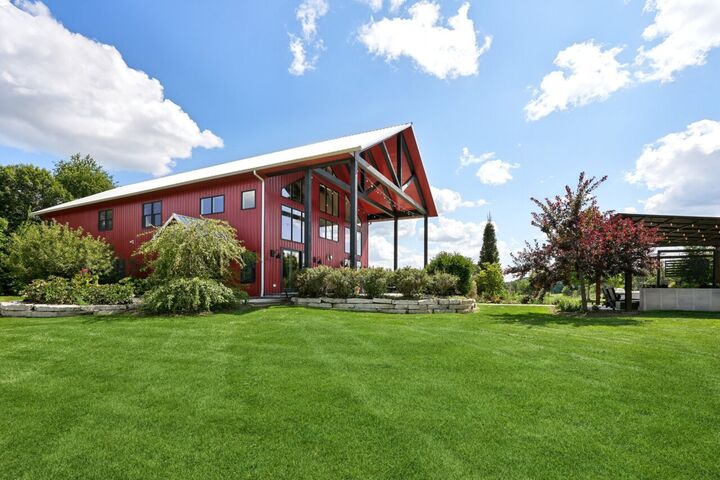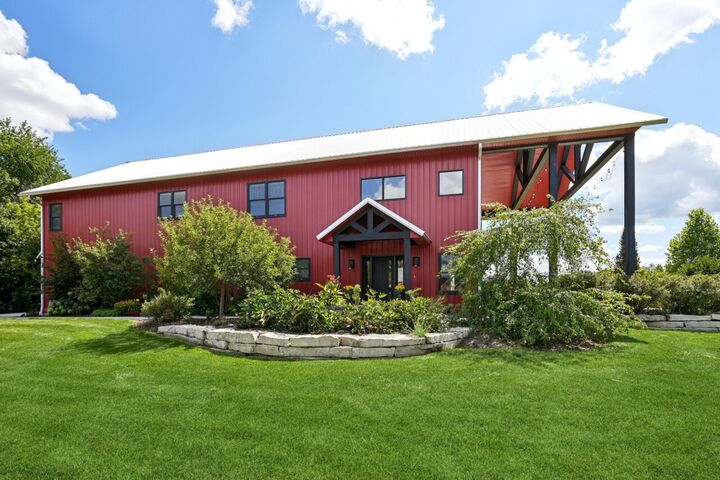


Listing Courtesy of:  METRO MLS / Shorewest Realtors, Inc.
METRO MLS / Shorewest Realtors, Inc.
 METRO MLS / Shorewest Realtors, Inc.
METRO MLS / Shorewest Realtors, Inc. 2575 County Highway Cc - Hartford, WI 53027
Active (2 Days)
$2,500,000
MLS #:
1931770
1931770
Taxes
$12,183(2024)
$12,183(2024)
Lot Size
19.53 acres
19.53 acres
Type
Single-Family Home
Single-Family Home
Year Built
2017
2017
Style
2 Story, 1 Story
2 Story, 1 Story
School District
Slinger
Slinger
County
Washington County
Washington County
Listed By
Kevin Nash, Shorewest Realtors, Inc.
Source
METRO MLS
Last checked Aug 29 2025 at 3:11 PM CDT
METRO MLS
Last checked Aug 29 2025 at 3:11 PM CDT
Bathroom Details
- Full Bathrooms: 6
- Half Bathroom: 1
Interior Features
- Dryer
- Oven
- Range
- Refrigerator
- Washer
- Pantry
- Other
- Dishwasher
- Microwave
- Natural Fireplace
- Disposal
- At Least One Bathtub
- Ceramic Tile
- Shower Over Tub
- Mbr Bath Walk-In Shower
- Off Mbr
- Shower Stall
- Jetted Tub
- Mbr Bath Separate Tub
- Mbr Bath Shower Over Tub
- Gas Fireplace
- Kitchen Island
- Security System
- 2 or More Fireplaces
- Hot Tub
- Split Bedrooms
- Sauna
- Water Softener Owned
- High Speed Internet
- Walk-In Closet(s)
- Vaulted Ceiling(s)
- Wood Floors
- Simulated Wood Floors
- Download Complete List of Inclusions In Documents.
Property Features
- Fireplace: Yes
Heating and Cooling
- Forced Air
- Central Air
- Wall/Sleeve Air
- Zoned Heating
Exterior Features
- Low Maintenance Trim
- Steel Siding
Utility Information
- Sewer: Private Well, Mound System
- Fuel: Natural Gas
School Information
- Elementary School: Slinger
- Middle School: Slinger
- High School: Slinger
Garage
- Attached
- Electric Door Opener
Stories
- 1
Living Area
- 8,655 sqft
Location
Disclaimer: Copyright 2025 – Metro MLS – All Rights Reserved. Information is supplied by seller and other third parties and has not been verified. IDX information is provided exclusively for consumers’ personal, non-commercial use and that it may not be used for any purpose other than to identify prospective properties consumers may be interested in purchasing. Most recently updated as of 8/29/25 08:11



Description